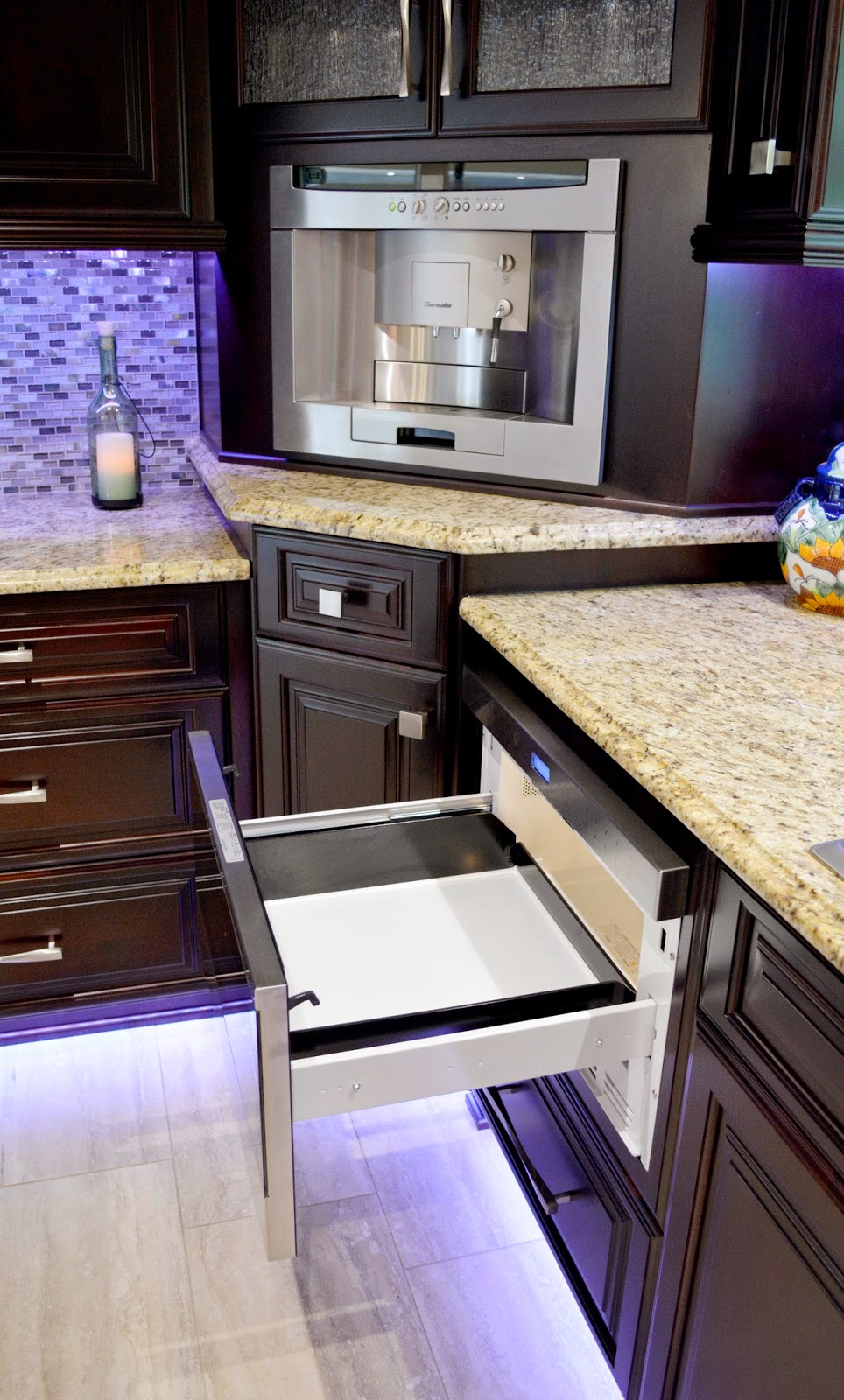Here is a photogaphic highlight tour of a recent kitchen renovation that transformed a simple, chopped-up kitchen and dining room into the ultimate entertaining space and gourmet kitchen.
BEFORE
This home originally had a very standard U-shaped kitchen with a breakfast area.
There was a raised bar, some updated appliances and finishes, but the space was too small for the family of six. The homeowner's dreamed of a space that would "Wow" friends and family, but they needed professional design help to make their dream a reality.
The dining room opened up into the kitchen, but was small, dark and boxed-in.
A narrow hall provided a desk alcove and access to the pantry, half-bath, garage and rear sunroom.
The sunroom was underutilized, but had the potential to be the most striking space in the house.
The ample sunlight and beautiful views were wasted on this catch-all space.
AFTER
By removing the interior walls that framed the original dining room and pantry closet, we were able to create a grand kitchen space with a striking center island.
We extended the U-shape of the kitchen across the entire space and added a low stone wall which serves as a raised bar space and perimeter wall for the new island.
Custom designed cabinetry houses the Wolf wall ovens with furniture front warming drawer. The pantry cabinet conveniently flanks the wall ovens to one side while a prep surface, coffee station with built-in Thermador coffee maker and microwave drawer are located on the other side.
The stainless steel gas Wolf range top with custom designed hood is centered in the space providing a dramatic focal point. The light colored hood and pull-out spice columns contrast with the richly stained base cabinets. The professional series glass front built-in Wolf refrigerator has a prep area to one side and a pantry cabinet with furniture front freezer drawers on the other side.
A recessed coffered ceiling visually defines the central kitchen space, creates depth and height to the traditional 8'-0" high ceilings and adds expertly crafted warmth and detailing to the space.
The working area of the island houses a large stainless steel farm sink with industrial styled faucet, stainless steel dishwasher and under counter ice maker.
Each end of the stone island wall is highlighted with an elegant elliptical arch niche with glass tile background, glass shelves and accent lighting. A stainless steel Scotsman ice maker provides a continuous supply of miniature ice nuggets.
The built-in Wolf deep fryer is conveniently located next to the range top and provides and ideal area to prepare the family's favorite deep fried cuisine.
An inset tile frame with glass tile herringbone pattern frames the stainless steel pot filler and provides an elegant detail for the range top backsplash.
Each side of the range top contains a concealed spice column, putting often used spices and oils at the fingertips of the chef. A sleek microwave drawer is a brilliant solution for housing this much needed appliance.
A glass front beverage fridge anchors the oversized eat-in island keeping guests in need of a new beverage out of the main kitchen prep area.
An elliptical arched bridge support lends an open airy feel to the grand eat-in island and provides a unique level of detail and creativity.
The new Dining room takes full advantage of the natural daylight and dramatic views as seen through the ribbon of sliding windows.
A custom designed buffet with mirrored back panel and flanking stone plinths supporting elegant tapered columns provides visual separation between the kitchen and dining spaces.
A recessed dome accents the center of the dining space and adds dramatic flare to the artistic chandelier. On the kitchen side of the dining buffet a mirrored front cabinet conceals a flat screen TV.
With the push of a button, the concealed electric TV lift raises the large screen TV into place providing a wonderful area of entertainment in full view of the entire kitchen.
We were able to design the ultimate entertainer's oasis for our client. In their own words, "Kimberly took the time to listen to our wants and needs and then she put them into reality. She gave us lots of options until we all agreed on the perfect plan for us! Our kitchen is magnificent, Kimberly was very thorough with every detail."






































