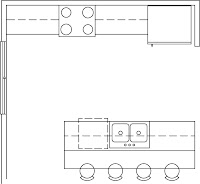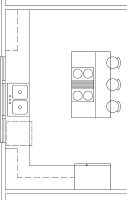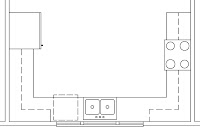Bidang dan Sub Bidang Jasa Pelaksana Konstruksi (Kontraktor)
Berdasarkan Peraturan Lembaga Pengembangan Jasa Konstruksi (LPJK) Nomor 11a Tahun 2008 tentang Registrasi Usaha Jasa Pelaksana Konstruksi (KONTRAKTOR)
Bidang Arsitektur | ||
No | Kode | Sub Bidang |
1 2 3 4 5 6 7 8 9 10 11 12 13 | 21001 21002 21003 21004 21005 21006 21007 21101 21102 21103 21201 21202 21301 | Perumahan tunggal dan koppel Perumahan multi hunian Bangunan pergudangan dan industri Bangunan komersial Bangunan-bangunan non perumahan lainnya Fasilitas pelatihan sport diluar gedung, fasilitas rekreasi Pertamanan Pekerjaan pemasangan instalasi asesori bangunan Pekerjaan dinding dan jendela kaca Pekerjaan interior Pekerjaan kayu Pekerjaan logam Perawatan gedung / bangunan |
Bidang Sipil | ||
No | Kode | Sub Bidang |
14 15 16 17 18 19 20 21 22 23 24 25 26 27 28 29 30 31 32 33 34 35 36 37 38 39 | 22001 22002 22003 22004 22005 22006 22007 22008 22009 22010 22011 22012 22013 22014 22101 22102 22103 22201 22202 22203 22204 22205 22206 22207 22208 22301 | Jalan raya, jalan lingkungan Jalan Kereta api Lapangan terbang dan runway Jembatan Jalan layang Terowongan Jalan bawah tanah Pelabuhan atau dermaga Drainase kota Bendung Irigasi dan drainase Persungaian rawa dan pantai Bendungan Pengerukan dan pengurugan Pekerjaan penghancuran Pekerjaan penyiapan dan pengupasan lahan Pekerjaan penggalian dan pemindahan tanah Pekerjaan pemancangan Pekerjaan pelaksanaan pondasi Pekerjaan kerangka konstruksi atap Pekerjaan atap dan kedap air Pekerjaan pembetonan Pekerjaan konstruksi baja Pekerjaan pemasangan perancah pembetonan Pekerjaan pelaksana khusus lainnya Pekerjaan pengaspalan |
Bidang Mekanikal | ||
No | Kode | Sub Bidang |
40 41 42 43 44 45 46 47 48 49 50 | 23001 23002 23003 23004 23005 23006 23007 23008 23009 23010 23011 | Instalasi pemanasan ventilasi udara dan AC dalam bangunan Perpipaan air dalam bangunan Instalasi pipa gas dalam bangunan Insulasi dalam bangunan Instalasi list dan escalator Pertambangan dan manufaktur Instalasi thermal, bertekanan, minyak, gas, geothermal (pek.rekayasa) Konstruksi alat angkut dan alat angkat (pekerjaan rekayasa) Konstruksi perpipaan minyak, gas, energi (pekerjaan rekayasa) Fasilitas produksi, penyimpanan minyak dan gas (pekerjaan rekayasa) Jasa penyedia peralatan kerja konstruksi |
Bidang Elektrikal | ||
No | Kode | Sub Bidang |
51 52 53 54 55 56 57 58 59 60 61 | 24001 24002 24003 24004 24005 24006 24007 24008 24009 24010 24011 | Pembangkit tenaga listrik semua daya Pembangkit tenaga listrik dengan daya maksimal 10 MW / unit Pembangkit tenaga listrik energi baru dan terbarukan Jaringan transmisi tenaga listrik tegangan tinggi & ekstra tegangan tinggi Jaringan transmisi telekomunikasi dan atau telepon Jaringan distribusi tenaga listrik tegangan menengah Jaringan distribusi tenaga listrik tegangan rendah Jaringan distribusi telekomunikasi dan atau telepon Instalasi kontrol dan instrumentasi Instalasi listrik gedung dan pabrik Instalasi listrik lainnya |
Bidang Tata Lingkungan | ||
No | Kode | Sub Bidang |
61 62 63 64 65 66 67 | 25001 25002 25003 25004 24005 24006 24007 | Perpipaan minyak Perpipaan gas Pengolahan air bersih / limbah Pengolahan air bersih Instalasi pengolahan limbah Pekerjaan pengeboran air tanah Reboisasi / Penghijauan |
sumber :
www.sertifikasi.biz





















